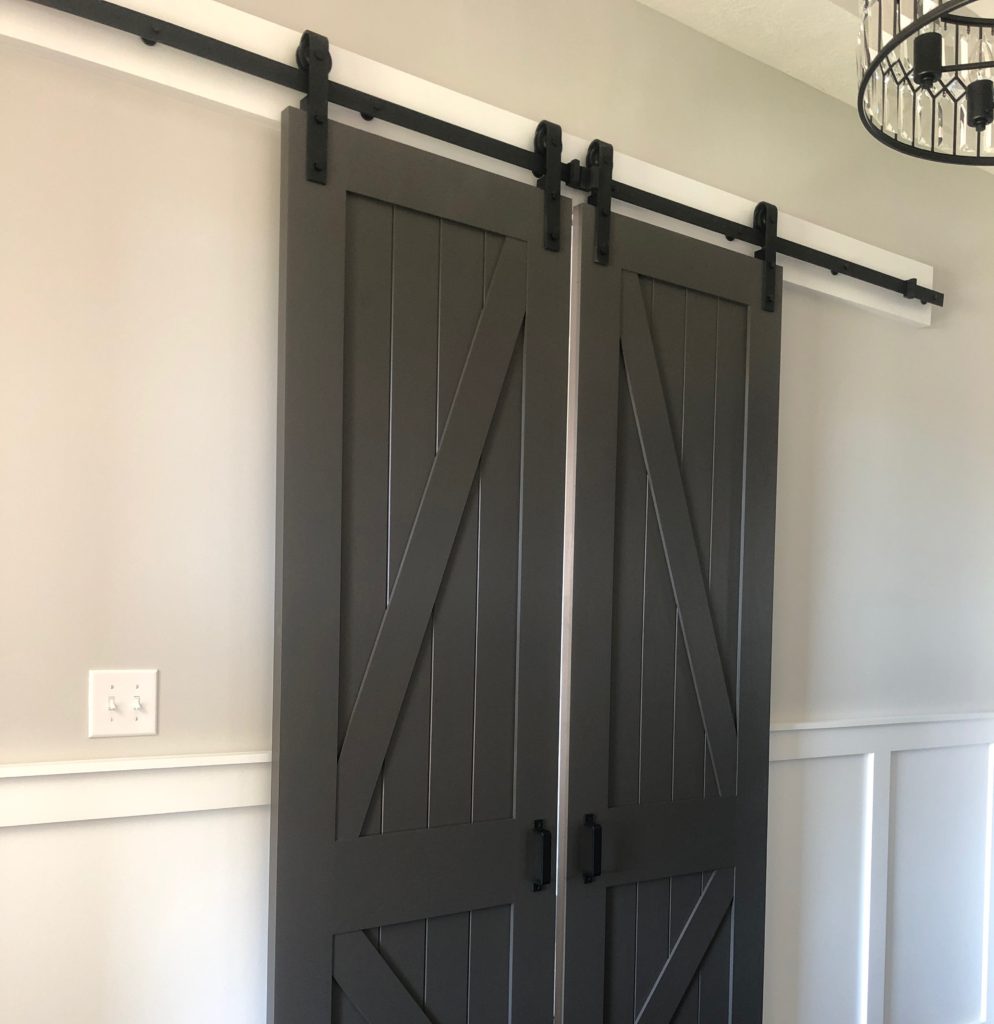If you are interested in adding some rustic influences to your home’s architecture, but wish to stay within a conservative budget, you might want to consider the new, emerging trend of incorporating sliding barn doors into your interior design. Crafty homeowners are perfectly capable of installing sliding barn doors all on their own, so long as they equip themselves with the proper tools and knowledge ahead of time.
If this describes you, continue reading to learn the first step to sliding barn door installation, which is proper measurement!

Tips for Measuring a Barn Door
Whether for a closet, pantry, or laundry room, the most important focus when it comes to measuring a sliding barn door, aside from gathering precision measurements, is the amount of space above and below it, as well as, both left and right sides. Furthermore, you will a standard tape measure and a ladder or step stool to obtain your measurements.
Here are some tips that will help you correctly measure for a sliding barn door:
Be sure the space above the barn door is strong enough to support the door’s weight. We recommend a 6 inch clearance above the barn door, with a structural beam or support studs in place for sufficient support.
Be sure there is plenty of space on the side of the wall where the door will cover when opened. You do not want anything to disrupt the flow of the door, such as outlets, light switches, and thermostats.
Be sure to measure the width of the opening and match this value with the door tracks.
Be sure to consider the bottom clearance so you can avoid a door that is too short or touches the ground after installation.
How to Measure a Sliding Barn Door
Begin the process by measuring the full width of the door opening, starting at the left edge and measuring directly across to the right edge. Measure on the outside of any moldings.
After obtaining the width of the door entrance, add 4 to 6 inches, and this will be your total door sliding distance. Take this value, and double it, to get your track measurement.
To determine the door length, measure from top to bottom. There should be a 6 inch clearance on top, from ceiling to door, and at least 1 inch clearance on bottom. Be sure to factor in the added length of the track.
✨ For those who are not so handy nor experienced in construction, it is recommended to hire a local Indianapolis general contractor to install your new home renovation, safely and securely.
Need Professional Door Installation in Indianapolis?
Call Restoration By L&B LLC at 317-454-3612 for Indianapolis home remodeling and handyman services for door repair and replacement at competitive prices. Owner and general contractor, Lee Elliot, is happy to answer all your questions about barn door installation services. And don’t forget; we guarantee to BEAT any prices quoted by our competition!

